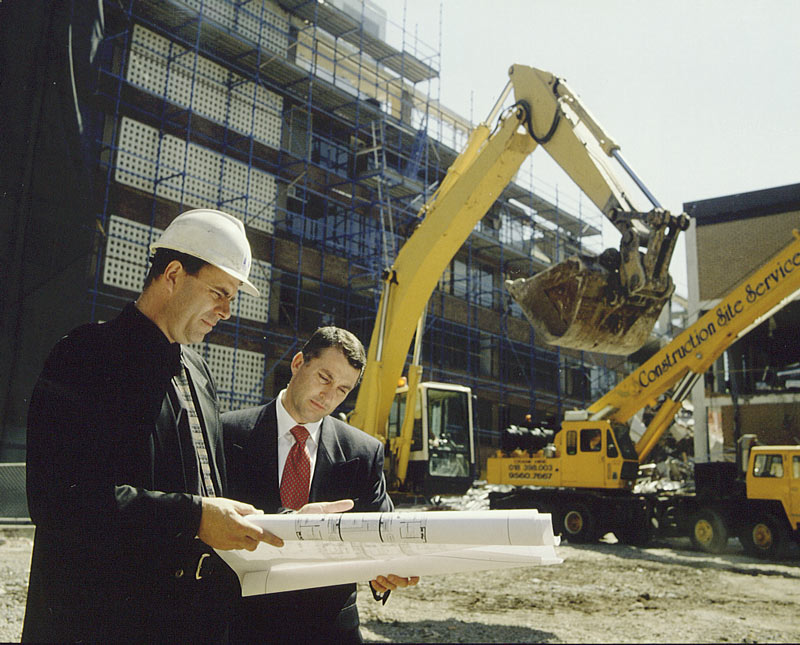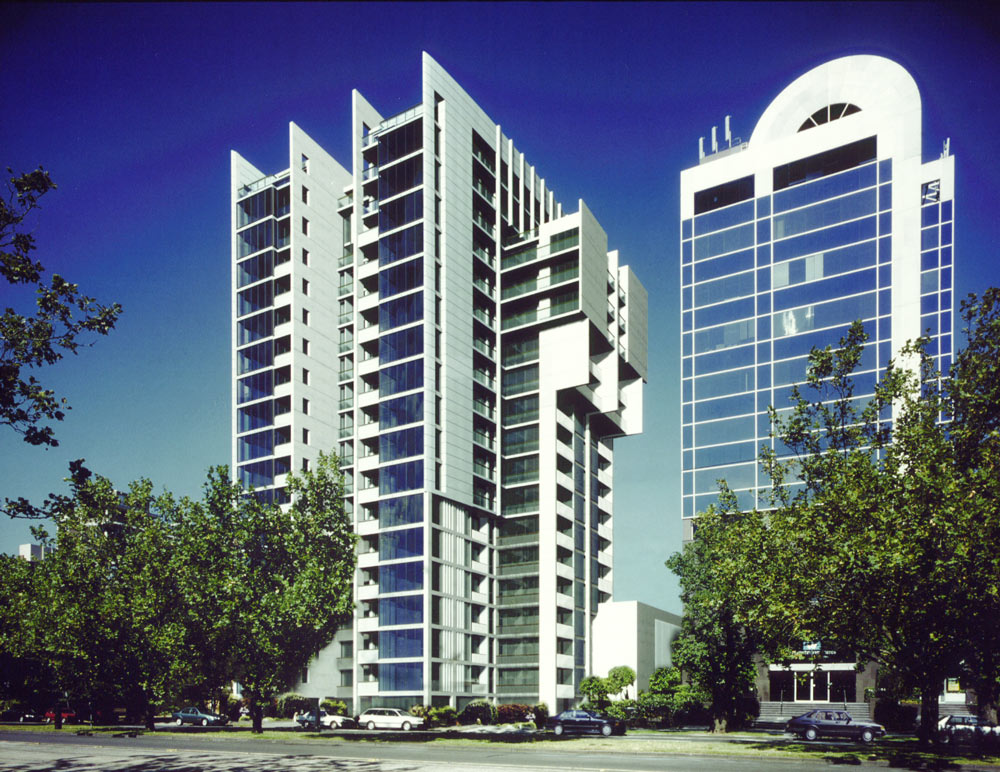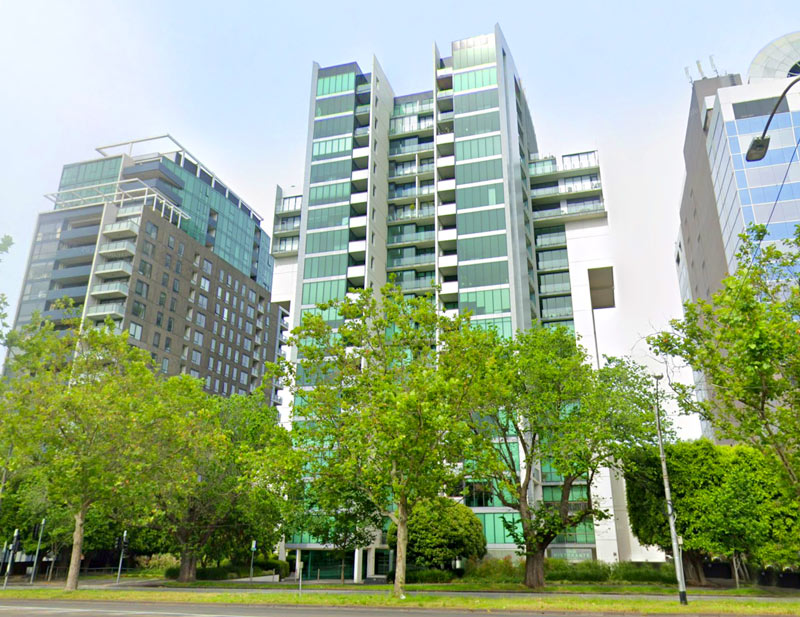Upon buying the Aurora development site (1996), the first decision to make was whether to build a fairly bland and cheap residential development, the “square box with flimsy balconies” style or do something special, a cut above the rest of the market.
Building A Dream by John Sage
For those living in the Aurora, it is the early construction of what is now our home, our residence and even perhaps, our sanctuary. It is where we invite our friends, where we live a great portion of our lives and also our home always says something about who we are as individuals.
John Sage originally purchased the two sites that were to form the location of the future Aurora on the 22nd October 1996. At the time this was a slightly brave thing to do with the intention of building a residential development as the residential property market was still coming out of a slump due to rising interest rates in 1994 and 1995. Also, of course, St Kilda Road was known as a primarily commercial office precinct.
Upon buying the development site, the first decision to make was whether to build a fairly bland and cheap residential development, the “square box with flimsy balconies” style or do something special, a cut above the rest of the market.
There was one major residential developer in Melbourne that particularly specialises in the cheap end of the market. Most of their developments have the same square, bland, cheap and nasty look about them. I believed that this was an inadequate design solution for such an outstanding location.
It was at this time that John Sage was also lucky enough to meet one of the really great architectural designers here in Australia, Nigel Fitton. Nigel and John determined that they would design and build something really special; a cutting-edge building that would make a statement. It would be a high-quality building but more than any other single issue, it should be a great place to live.

The balconies are larger than normal and built into the apartment floor plates rather than hanging off the edge of the building. This means you can actually enjoy your balcony living space rather than being hit by a full-force gale or suffering from a sense of insecurity typical of most other apartment balconies.
The development is of course air-conditioned throughout from a central plant rather than the unfortunately too typical cheap solution of an individual air-conditioning plant located on individual apartment balconies. All the details of Aurora’s design are far too many to fully describe here. Together they create a superior living environment.
One of the very key issues in the design of a superior-quality building is the type of construction used to build the development.

John Sage adopted open-engineered commercial construction for the Aurora
Most residential developments use a type of construction called “tilt slab’ construction. This primarily means that the entire structure of the building is built up out of large tilt slabs of concrete. This type of construction is usually employed to lower construction costs. It also forces many compromises in the design. For example, in a typical, predominately tilt slab building, windows are usually smaller and are basically square holes in the middle of the slab, rooms tend to be smaller as the slabs need to be closer together to hold the building up, and there is usually complete uniformity of apartments throughout the whole of the building, each apartment identical to the one above and below it. This creates the feeling of actually living in a box.

With the Aurora building, we decided that we wanted design flexibility, to allow larger rooms, especially the open living rooms, large wall-to-wall and floor-to-floor windows and a much greater variety of apartment sizes. It’s more like creating a vertical village, rather than the typical apartment building. This design flexibility required a different type of construction technique for the vast majority of “square boxes’ built around Melbourne.
We, therefore, employed an “open engineered commercial construction”. This type of construction is basically built around a central lift core with concrete columns and post-tensioned slab floors holding the building up. This allowed for the amazing shape that the building took overall but most importantly, it allowed us to design much more interesting internal living spaces and a better relationship between the apartments and the unique views that each enjoys.
There are many design issues in the Aurora that set this development apart from most others. Most are not obvious but they are there. For example, you will notice that almost every other apartment building of 60 metres (the general height limit in St Kilda Road) contains 20 storeys, but of course, the Aurora holds 19 floors only. This is because John and Nigel decided to put in higher than usual floor-to-ceiling heights. This of course gives each apartment an enhanced feeling of space and liveability, distinguishing the apartment design from the average.